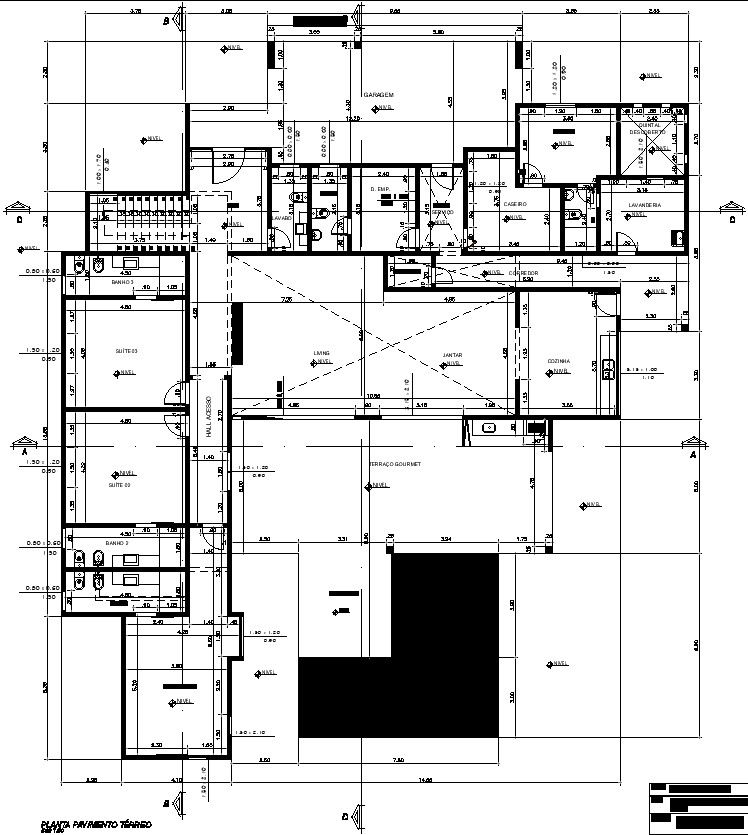Luxury house plan structural plan details AutoCAD file , cad drawing, dwg format
Description
Luxury house plan including structural and sectional details of house that show hall , living room , parking ,porch , bedrooms , masterbedroom ,attached toilet bathroom , and common toilet bathroom , parking for more details of Cottage house structure plan and also show plumbing plan download AutoCAD file , cad drawing, dwg format
File Type:
DWG
File Size:
369 KB
Category::
Structure
Sub Category::
Section Plan CAD Blocks & DWG Drawing Models
type:
Gold
Uploaded by:
zalak
prajapati

